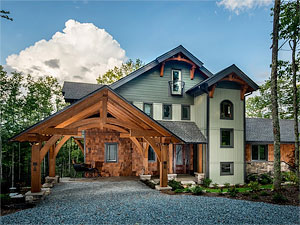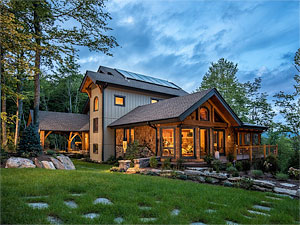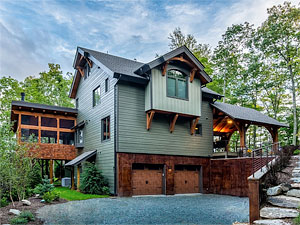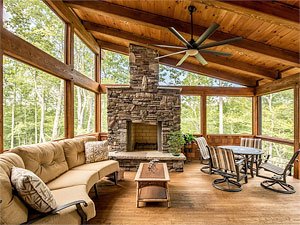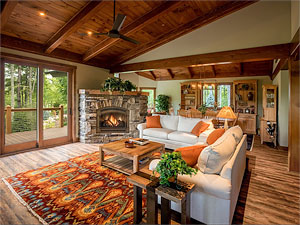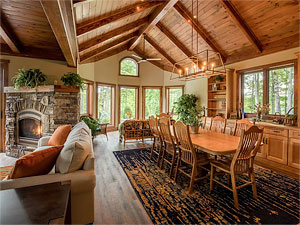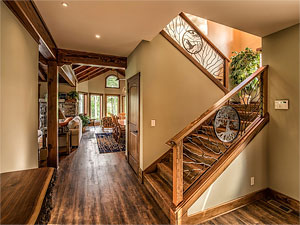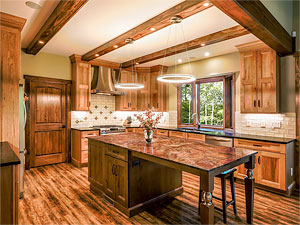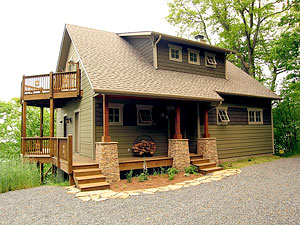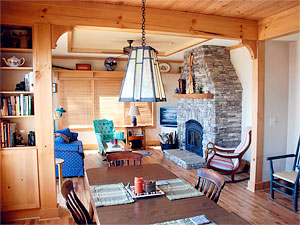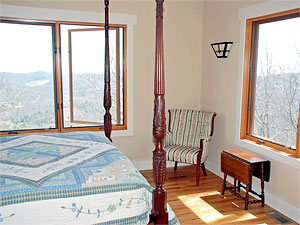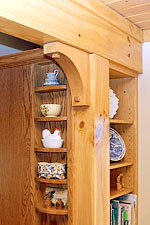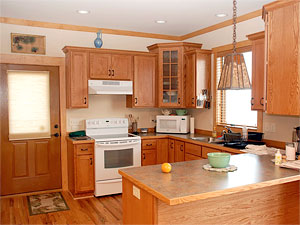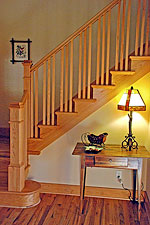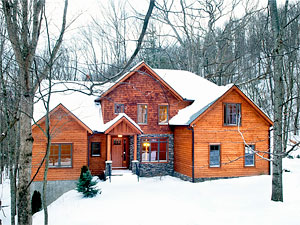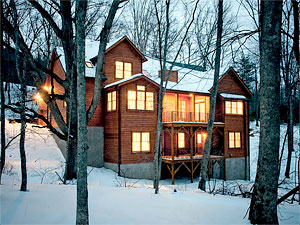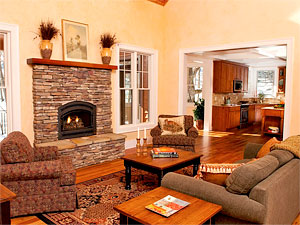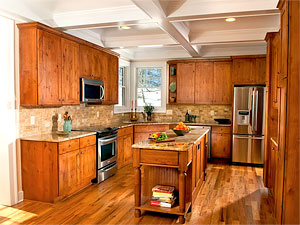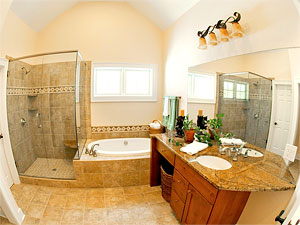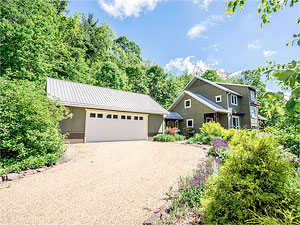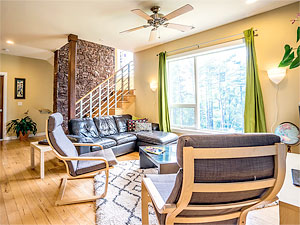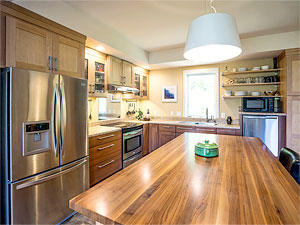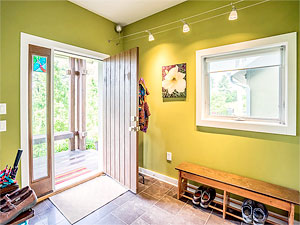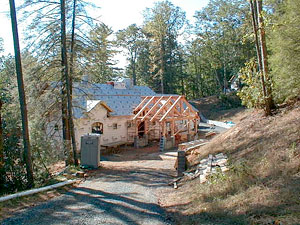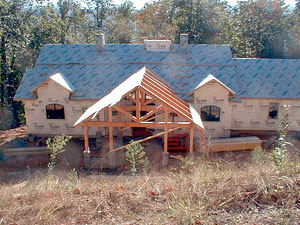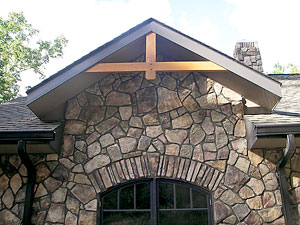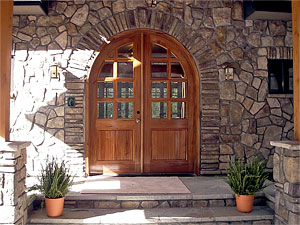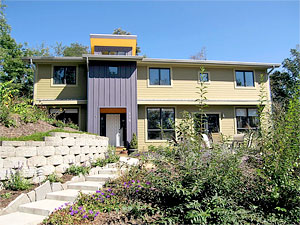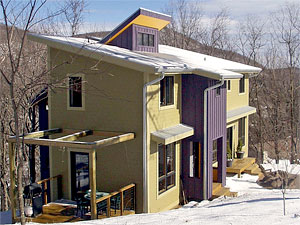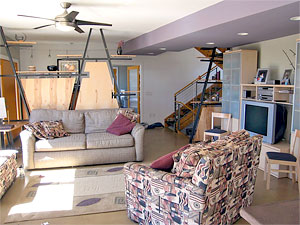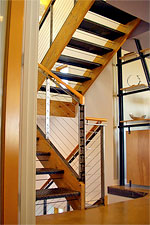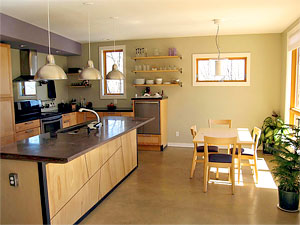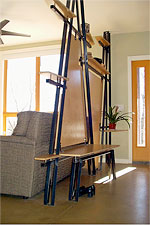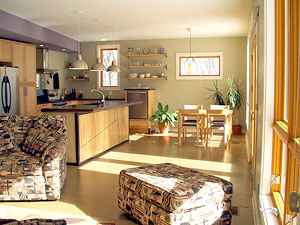
Sweetgrass Home
This home in Sweetgrass is a Net Zero energy home. Super insulated with R30 in the walls and R38 in the roof, built tightly, lit with LED lighting throughout, and proper solar orientation; this home will sip energy. What heat the home needs will come from the solar thermal panels on the roof connected to Warmboard radiant panels in the floor. The home’s electricity will be provided by the Photovoltaic array. This three bedroom home is a mixture of timber frame and conventional construction built as a vacation/retirement home for a mechanical engineer and his family.
Blowing Rock Home
This Craftsman style cottage is built above Appalachian Ski Mountain with commanding views across the valley towards Blowing Rock. This custom home is designed following the “Not So Big House” way of thinking made popular by Sarah Susanka. The architect and owners worked together to assess their needs and design a home to meet those needs through the efficient use of space. Through building a smaller home they fit the lot better and are free to incorporate those savings in to greater energy efficiency and the finished features.
Councill Oaks
A spec house we built located just minutes from King Street in downtown Boone this Energy Star rated home received a HERS score of 57. A score of 57 means the home is projected to use only 57% of the energy of the same house built to only meet the building code. The building code is the minimum standard of work that is allowable. We strive to exceed the building code. We want our homes to save energy and to provide comfortable living for the occupants.
LEED Platinum Home
This home was the first LEED Platinum home in Boone. A LEED project is designed to provide a healthy, efficient, and cost effective home. The Platinum level is the highest rating offered in LEED. It was our privilege to be selected yet again to build a personal residence for the architect Kimberly Marland and her family. The yearly energy costs average less $1,000 for this 2,400 square foot home.
Valle Crucis Home
This retirement home built in the Homestead overlooks Valle Crucis. The home is built on a Superior Wall foundation of precast panels making for a warm and dry foundation installed quickly. This home features a mix of timber frame and conventional framing with accessible one level living with the master sweet on the main floor. Fiber cement siding and Cultured Stone provide a low maintenance exterior.
Passive Solar Home
We have gotten to work with local architect Kimberly Marland on a number of projects. This passive solar, Energy Star house was the first home we built for her and her family. The home features a Superior Wall precast foundation and structural insulated panels (SIPs). The mass for storing the sun’s energy for night is provided by the 3” thick concrete floor. The thin design allows the low angle winter sun to penetrate the full depth of the house. The appropriately sized overhangs shield the summer sun from heating the house. The yearly energy bills average only $1,800 for this 3,000 square foot home.

